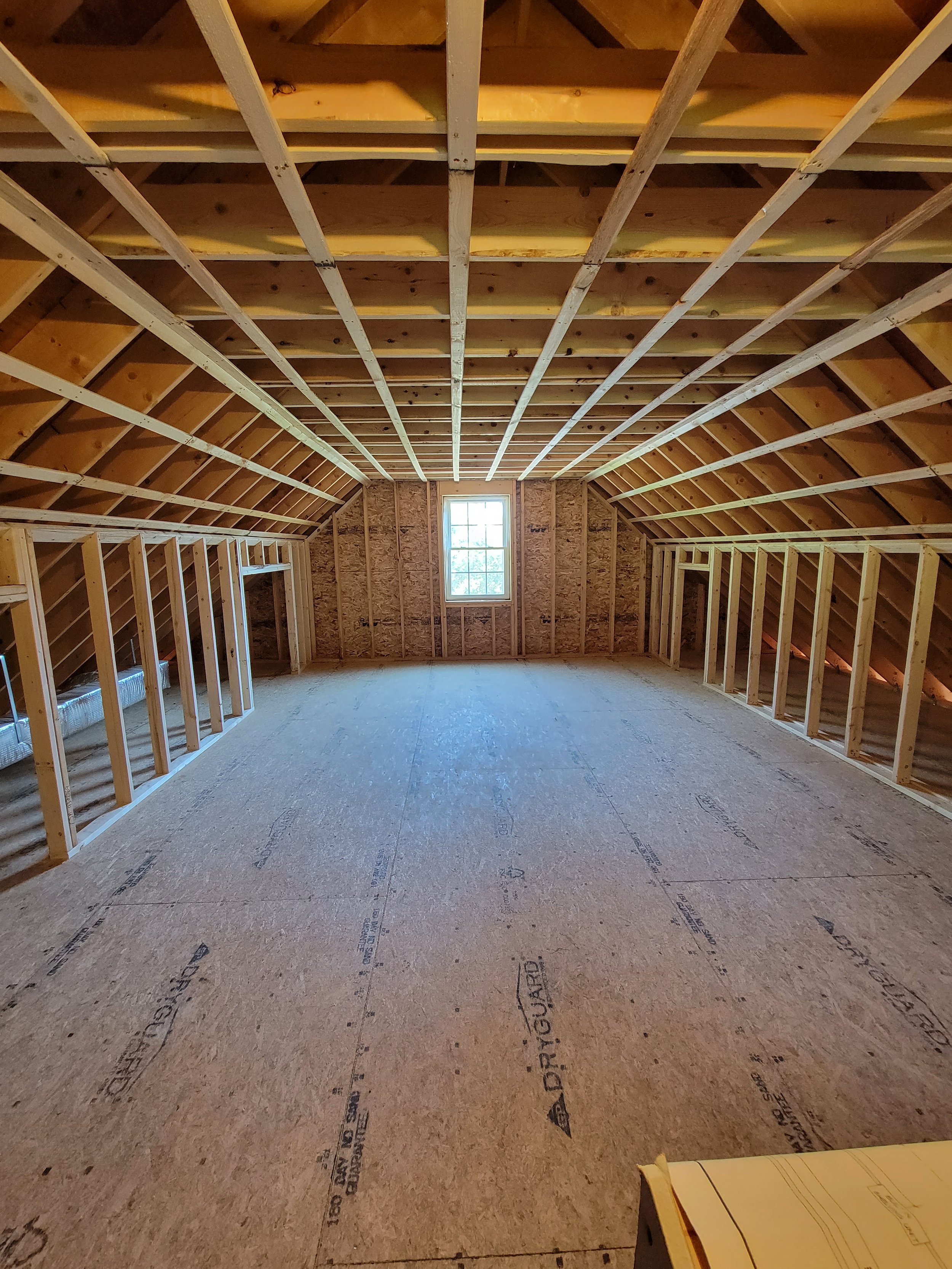We have a lot of dreams and ideas when it comes to our house. Some of them we’ve managed to accomplish, and some we’ve pushed off. Sometimes we change our mind after living with a space for a while. I’m a big fan of making your house work for your current life, and being willing to edit it as life changes. Houses aren’t meant to be perfect. Try that weird paint color, give yourself grace over the messy floors (and counters and bathrooms and and and), or turn your dining room into a guest room if that’s what you need right now.
When we first moved in, we brainstormed every possible thing we might like to do, change, add or accomplish while we live here. On that list, but way down the line, was to finish our attic. It was a large empty space that was open with possibilities, and we thought about doing something with it in ten years or so.
And then last winter happened. It was cold out, we had three children, and we were going completely stir crazy. We were still in the middle of the pandemic, so we didn’t want to go many indoor places. We were boxed in and with limited options we realized we needed to change our plans. We made some goals that by the time snow fell again, we’d have another place inside for the kids to run around. A total kid proofed room, with lots of space.
It used to be G’s room. That room didn’t have a lot of furniture, I could easily close the door or the gate, and baby E and G would run around and get their energy out there. But that room has changed, and our family has grown. Our downstairs also has a lot of space - but it’s almost too much. The kids spread out into different rooms, so we can’t keep a close eye on them all, and there’s too much for them to get into. We’d end the day exhausted with a very messy house. Oh and we still have guests sleeping in our dining room. Not something that was a big problem, but the attic could solve that too.
So in May we started getting bids. Not an easy job with the current construction landscape, but we ended up with someone we were comfortable with. We signed contracts at the beginning of June - and then we waited. The architectural planning, permits, and scheduling was a very long process. Work finally started a week before we invited people over for F’s first birthday. It left us with a bit of chaos, but we were so excited that we somehow got through it.
We’d been told to expect 12 weeks of work from start to finish, which seemed about twice as long as I would have expected with my semi-limited knowledge of construction work, but I guess they like to overestimate and end up with happy customers. (In the end, my estimate was spot on - to the day almost).
So it’s finally here, and I couldn’t be more thrilled. We’ve drastically increased the space in our house, and given us some great kid friendly run around and get your energy out space, but also some function back to our house too. With an extra bedroom upstairs, we’re better posed for guests (and/or growing children who will need more space) and now we have a huge space downstairs to work with. It’s my goal to turn it into a art room/homework space/reading nook. I’ve been spending a lot of time looking for inspiration, but I’ll probably start with a paint color!
Okay now for pictures of the attic. We’ll start on the driveway side of the house (ie you come up the stairs and look right). This is what we were starting with:
Next came insulation and then walls followed closely after:
And finally trim work, paint, and carpet! (Also electrical finishings in there somewhere too). Yes we picked purple walls! Maybe not a shock if you know me, since I tend to pick purple for a lot of things, and it’s almost a neutral for me.
We knew we wanted dark walls - nothing that would look dirty with finger prints, and darkness would help if we want to watch movies up there at some point. We looked at black, dark grey, and browns, but the purple was the perfect mix of fun and what we were looking for.
The color is hard to photograph, and changes in person too. Depending on the light or if the sun is hitting it, it can look black, or it can be light and bright.
The other side became a bedroom. (Aka the side with the duct work turned window seat, and lots of storage closets!)
Because it’s smaller, it is harder to photograph, but I assume once we get some furniture in there it will be easier to see how things look.
The kids love it, and are enjoying running in circles. They’ve really enjoyed the whole process to be honest. They’ve made friends with all the workers, loved watching the big trucks, and have raced upstairs every day when they get home from school to see what’s changed. At one point we even let them sign the walls/wood to be found at some unknown point in the future. So future family that buys this house from us some day, and decides to remodel the attic: have fun finding all our drawings!
Now we just need to work on all the finishing touches - beds, baby gates and blinds!











